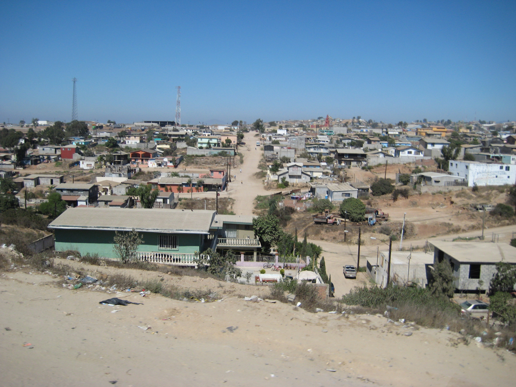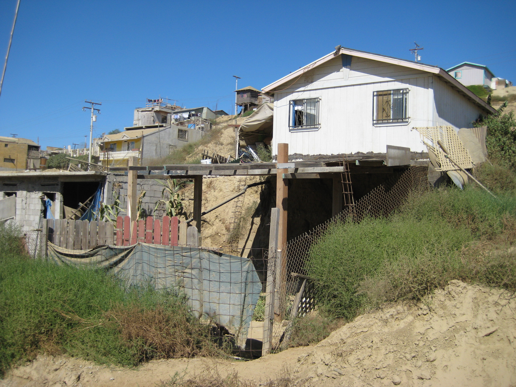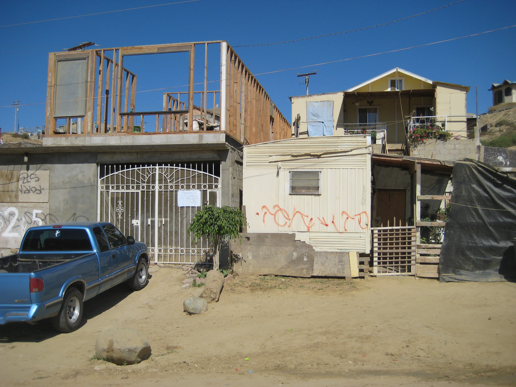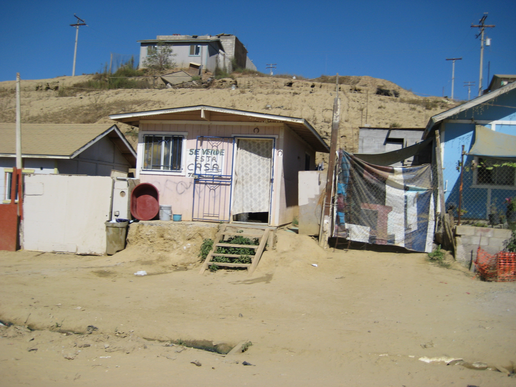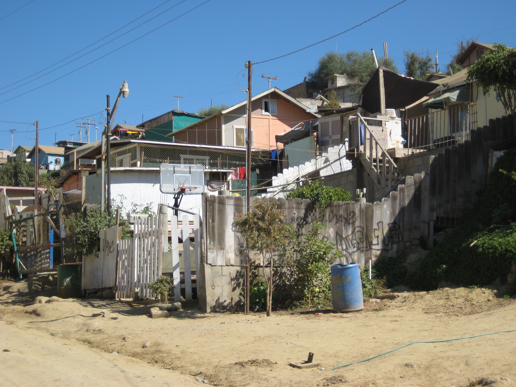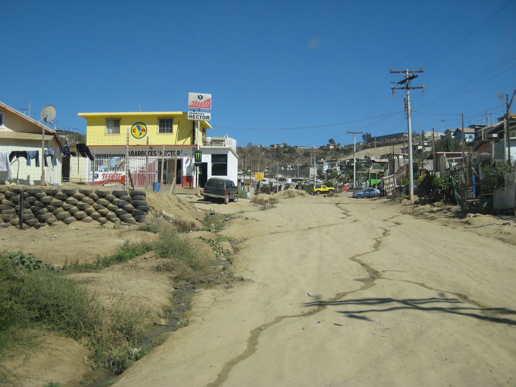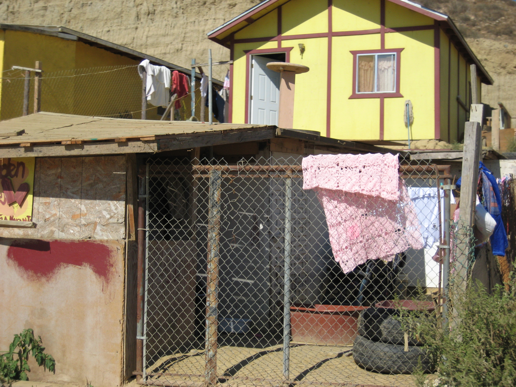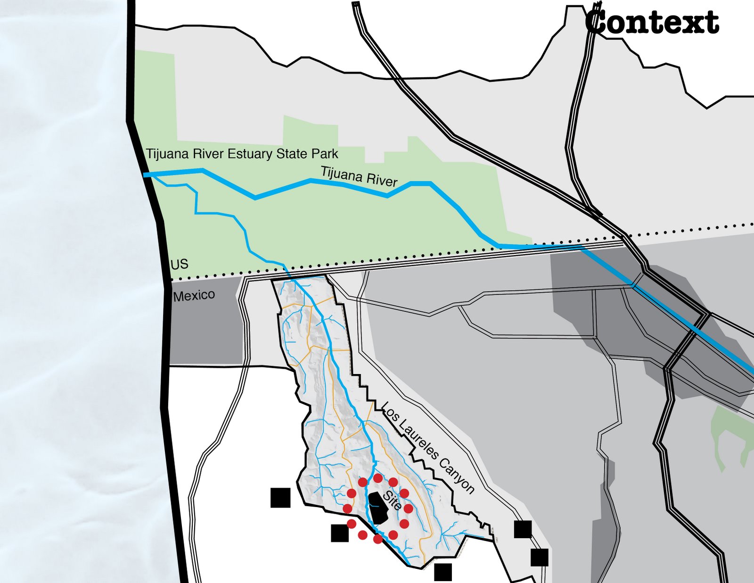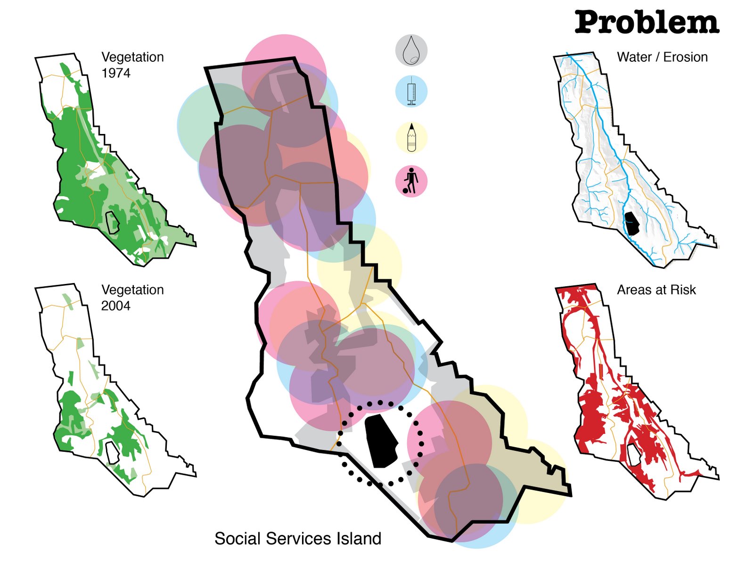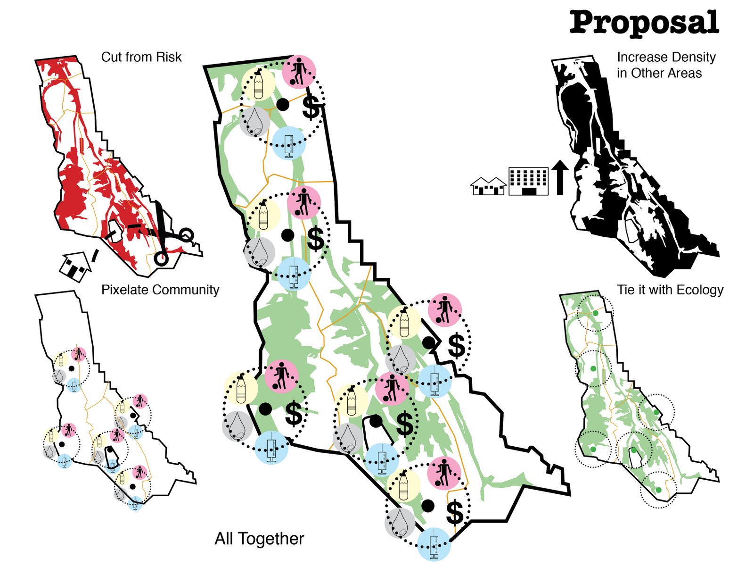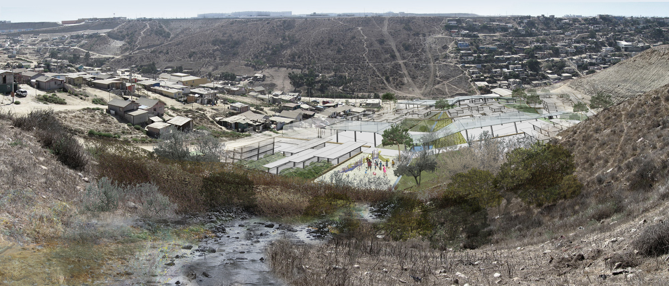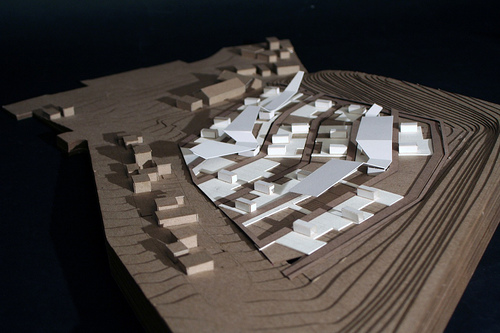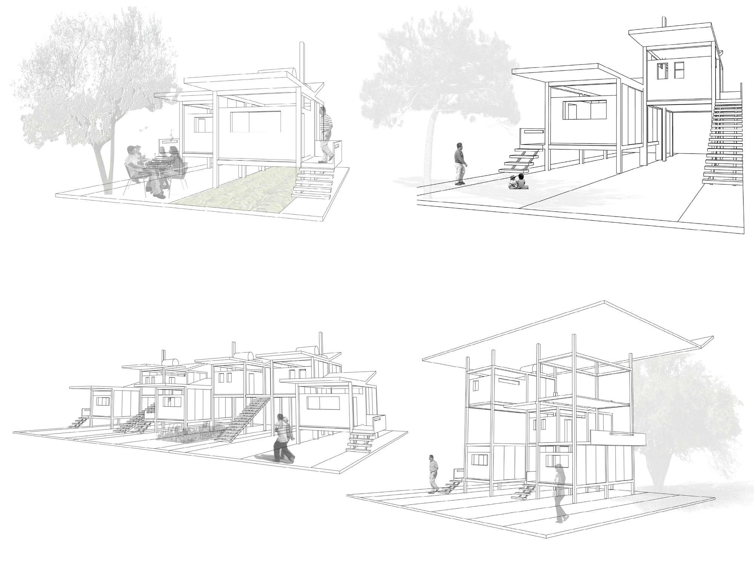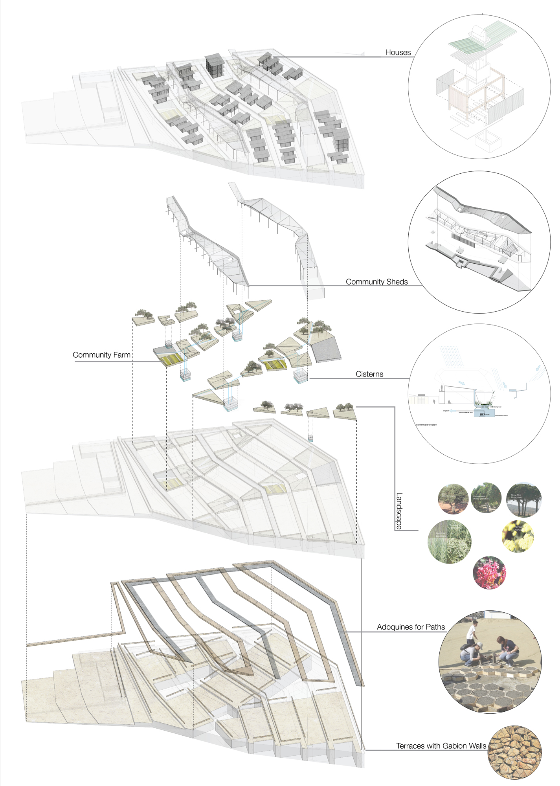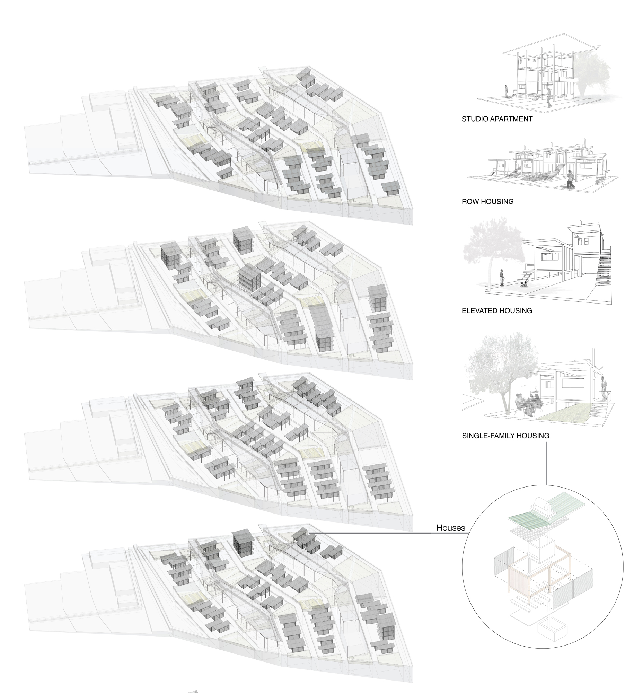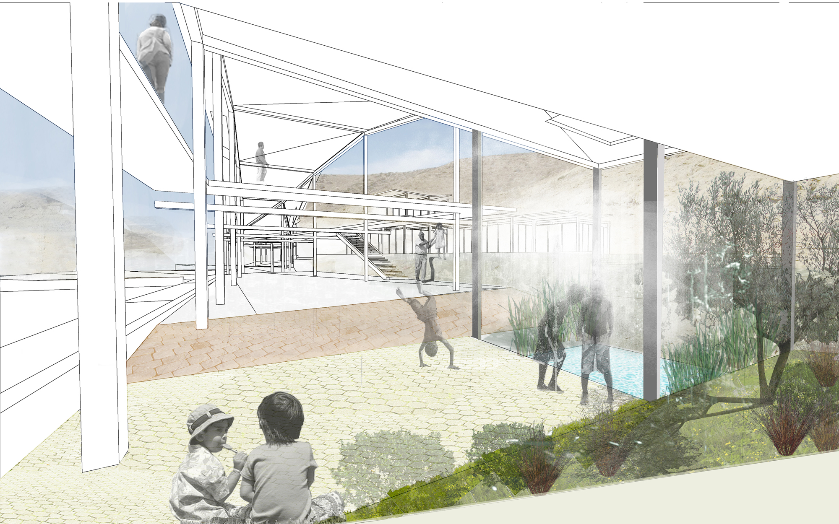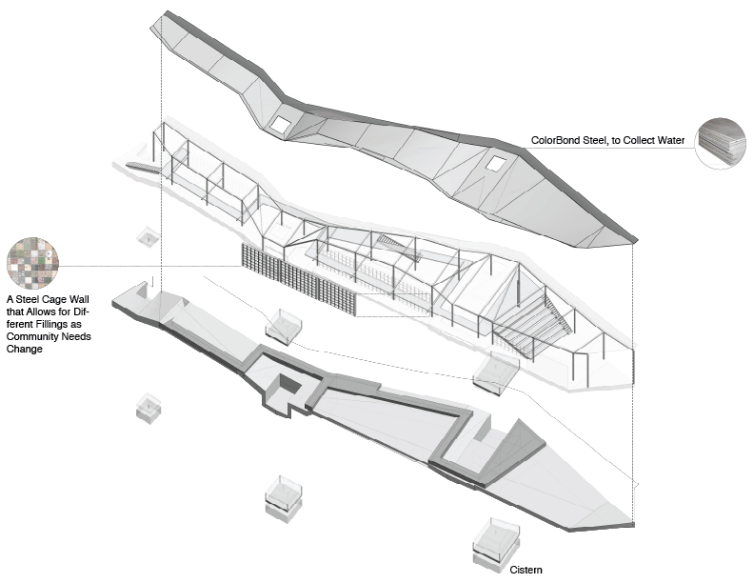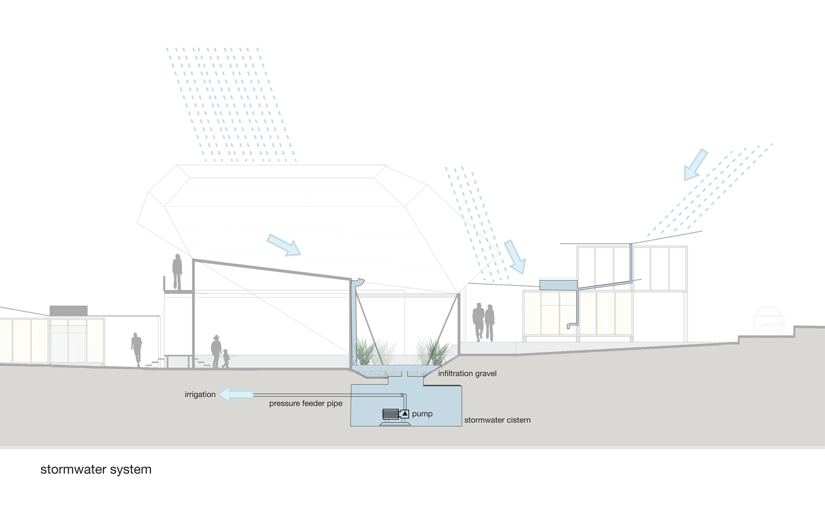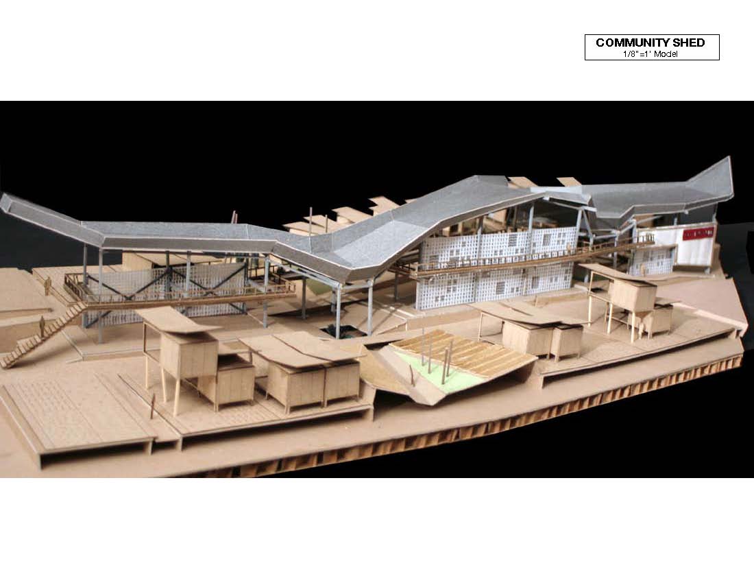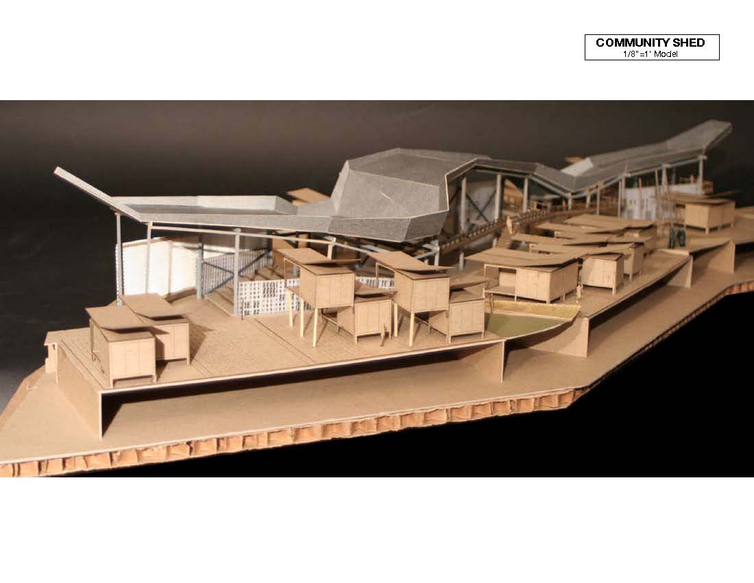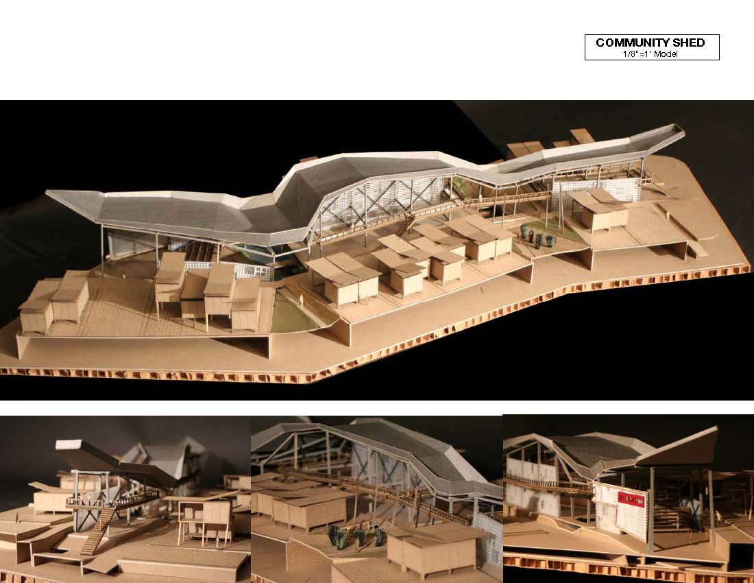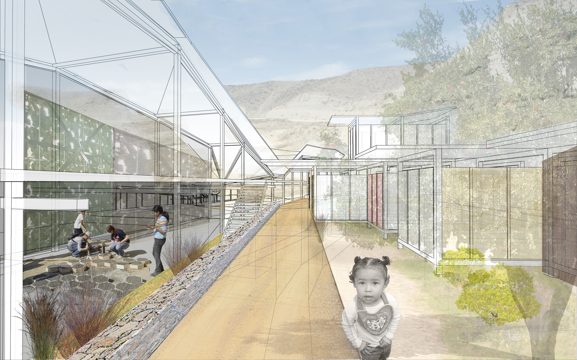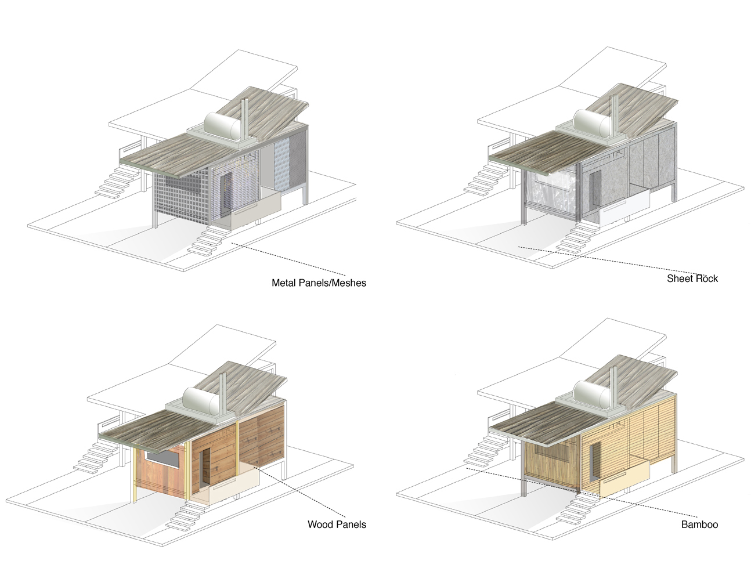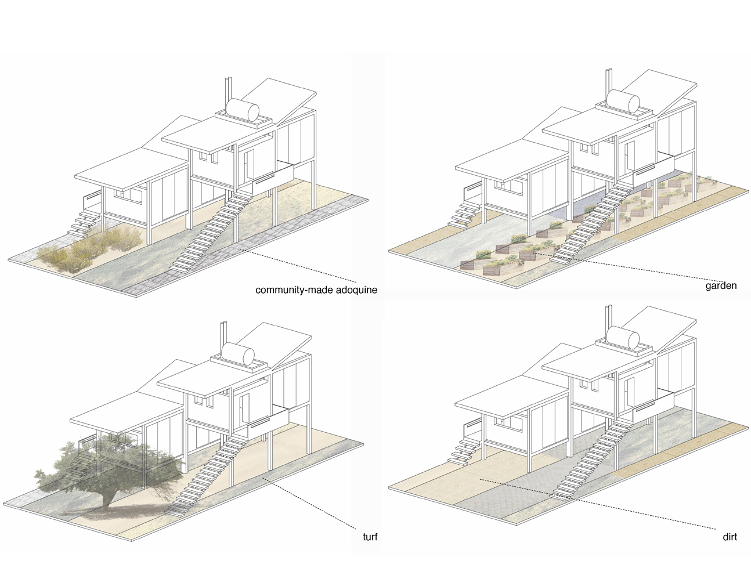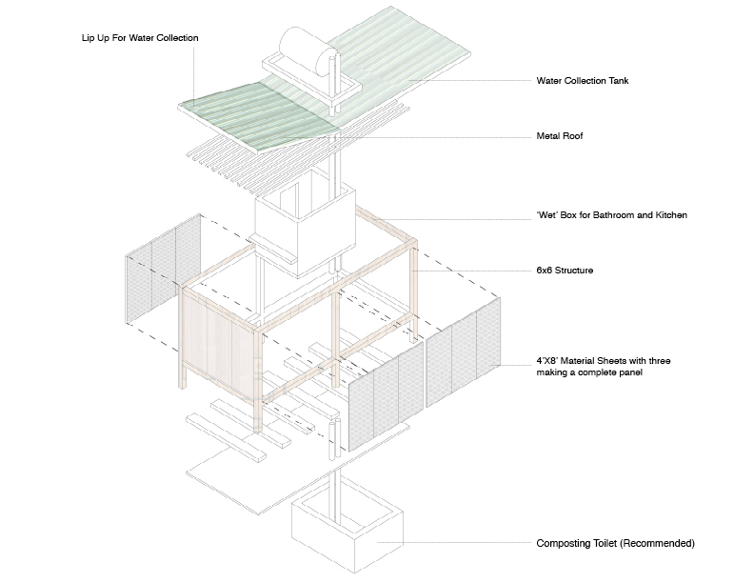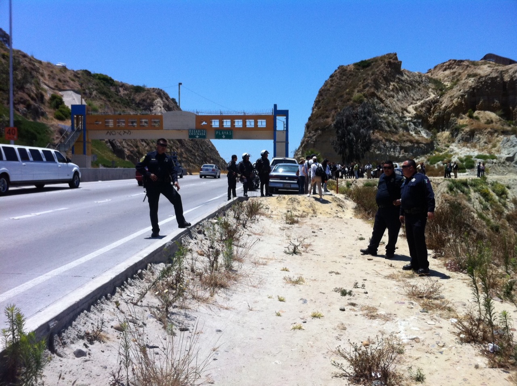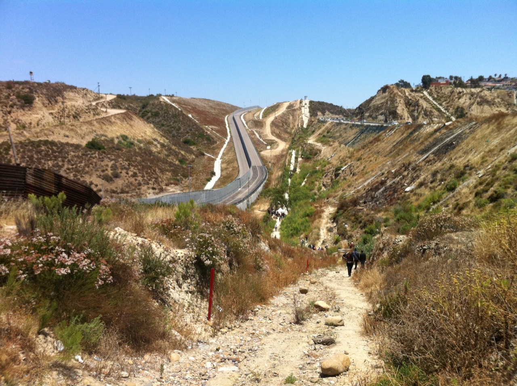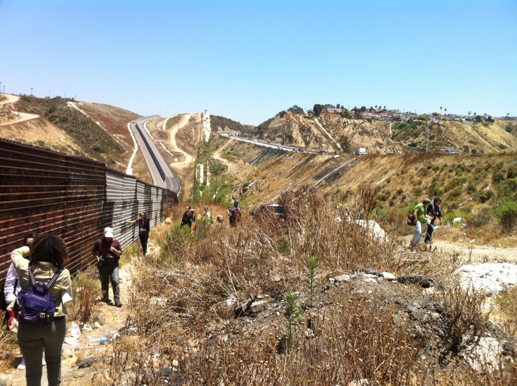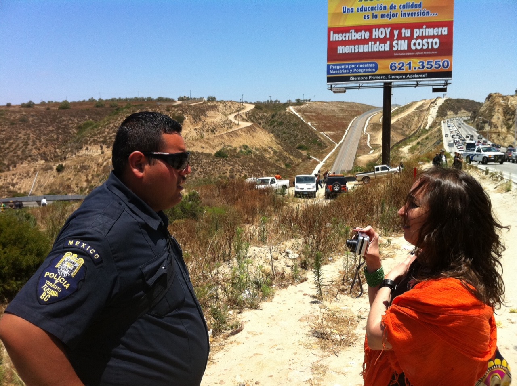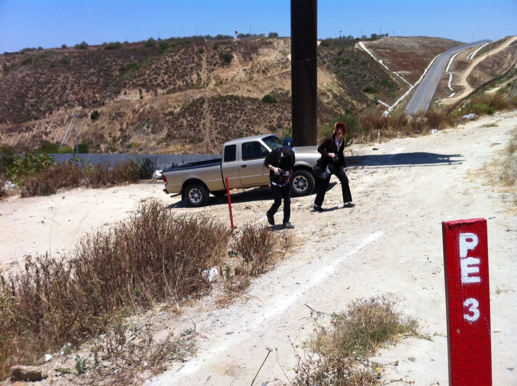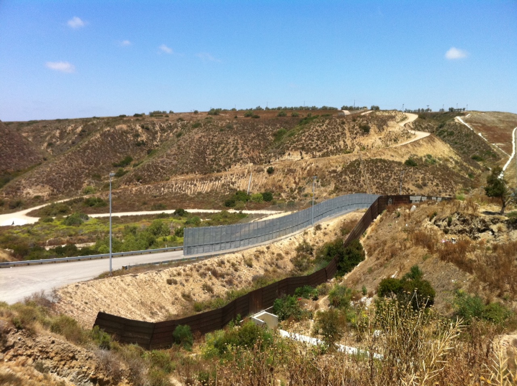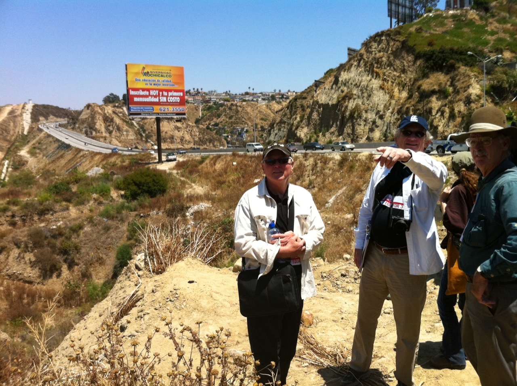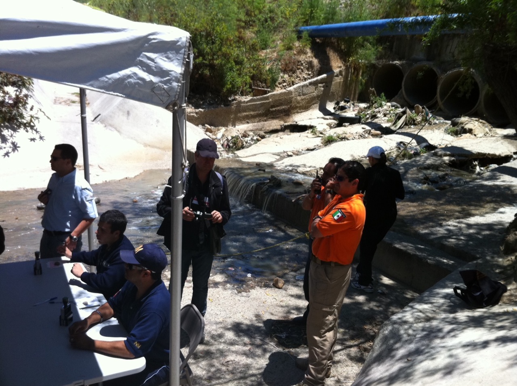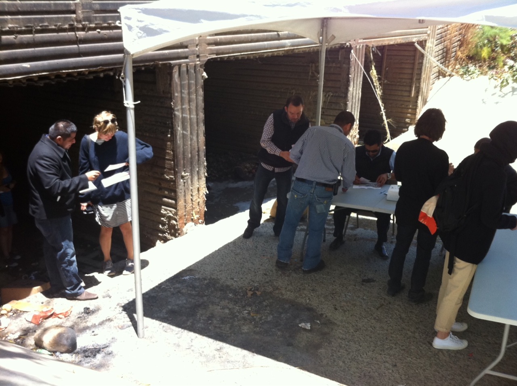The project is for the comprehensive research and design of a community of 50 houses, a community center, a waste water treatment plant, and a plant nursery that can serve as a prototype for safe construction in the northwestern side of the Los Laureles Canyon in Tijuana, Mexico. This area is known for informal housing units built by migrants looking for work in nearby maquiladoras. Many of these houses are built in the riskiest and most environmentally sensitive areas. This causes risk to families, their belongings, and the larger ecosystem of the Tijuana river estuary. The project seeks to intervene in social and ecological systems by proposing large-scale changes (with community and government support) and by creating flexible, responsive and ever changing spaces.
INDEX
Community Engagement
Community Design
Landscapes
Buildings
Media
Actions
COMMUNITY ENGAGEMENT
Community Engagement Trip August, 2008.
COMMUNITY DESIGN
REGIONAL DESIGN
The main ecological problems in Los Laureles Canyon are:
-De-vegetation due to housing construction
-Said de-vegetation creates dangerous soil erosion
-When it rains the polluted water full of sediment moves up stream, disrupting the ecosystem of the estuary
-Because of the topography, the risk involved, and the fact a lot of these are illegal settlements the infrastructure and social services network does not have a wide reach.
The proposal is to:
-Cut from Risk – cut out houses from places of physical and environmental risk
-Move On Up – Increase densities on appropriate areas
-Pixelate New Community Centers – Make community and housing prototypical centers for building experimentation in the Canyon. These centers bring needed social services and provide space for commercial activity.
-Tie it with Ecology – Create a park out of all the environmentally and otherwise risky areas
LANDSCAPES
The main issue the Masterplan deals with is WATER. How to control it, channel it, and how to make it a part of daily life. This means you need to be able to see it, your buildings need to react to it, and at times you need to be able to play with it. The masterplan uses a series of terraces to direct water into public landscape areas that run in the opposite direction. This water is channeled into six cisterns that in turn help shape the roofs and ground planes of two community sheds. Houses then plug into the community sheds for utilities.
BUILDINGS
Community Shed
Housing
The Housing is comprised of a cheap and interchangeable system. As with the rest of the elements, the main purpose is to collect water. The house itself is comprised of an aggregatable 3mx6m module. One is enough for a studio apartment, two are good for a single family housing, and then they can be aggregated into row housing and other typologies such as small apartments for single laborers. The construction system is systematized so that houses can grow as families grow, or that pieces of houses can be sold — creating a canyon-wide local economy.
MEDIA
Los Laureles Canyon Research Publication.
ACTIONS
DSGN AGNC’s Quilian Riano worked in 2011 as part of the Political Equator 3 organizing team to curate social media and documentation for the three days of events and actions in Los Laureles Canyon.
Political Equator 3 | recap on BLDG BLOG.
Quilian also helped videotape interviews for On the Political Equator, a video installation on view from July 7-October 11, 2011 by the Slought Foundation.
Topics from the Slought Foundation and project curators Teddy Cruz and Aaron Levy:
–Acknowledging Contradictions
–Developing Urban Pedagogies
–Re-Imagining Boundaries
–Restoring Cogency
–Traversing Territories
–Visualizing Collisions
Quilian also contributed an interview for the topic of Visualizing Collisions. In the interview he talks about the Political Equator as a set of invisible conflicts that make up global political power and economic exchange and how the concept was used for the FACA project.
PROJECT STATS
PROJECT:
-Comprehensive Housing and Community Research and Design
LOCATION:
–San Bernardo, Tijuana, Mexico
DSGN AGNC TEAM:
-Quilian Riano, Project Leader
PROJECT PARTNERS:
-Oscar Romo, Tijuana River Estuary
-Harvard University GSD
-Eric Howeler
-Teddy Cruz
STATUS:
-Proposed Project, Not Built
This project (models and drawings) was exhibited at Harvard University’s Graduate School of Design.

