LA PRUSIA AND PROJECT CONTEXT
La Prusia is located along the road that connects the city of Granada and Lake Apoyo, both among the top tourist attractions in the Central American nation of Nicaragua. This neighborhood, however, does not share the benefits of the tourist industry and has fallen into levels of extreme poverty. For many years the nonprofit Casas de la Esperanza has been helping the inhabitants of La Prusia by building homes, teaching children, and providing technical training to the local population. As part of their mission, Casas de la Esperanza approached Harvard University’s Graduate School of Design in 2009 to propose a housing community design studio in La Prusia for 70-80 families.
The studio was led by architect Teddy Cruz, assisted by Andrew Sturm, and included a multidisciplinary team of students (see below for the full list of names and programs)**. The studio traveled to La Prusia to learn from about the community needs as well as study the context. The information gathered from the community, Casas de la Esperanza volunteers, city officials, and others was key in the design of the new housing community.
A few months after the studio ended the project was rethought and redesigned in a collaboration between DSGN AGNC‘s Quilian Riano and Estudio Teddy Cruz (Teddy Cruz and Cesar Fabela) with landscape assistance by Simon Bussiere and other support by the PARC foundation. What is shown below is the result of the redesign in 2010 and what Casas de la Esparanza is in the process of building.
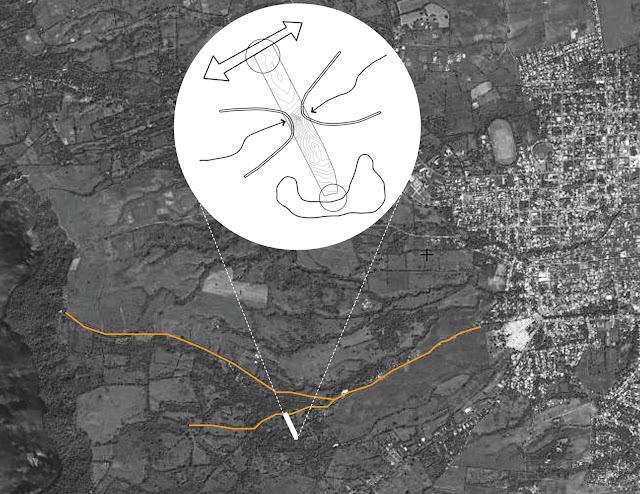 |
| The Casas de la Esperanza site is located in Nicaragua between the city of Granada and Lake Apoyo |
| Community Meeting in La Prusia |
 |
| This is a list of issues that the community identified as the most important for their new community |
LA PRUSIA COOPERATIVE CONSTRUCTION Co. Even before anything was designed or constructed, a major issue had to be dealt with: the road connecting La Prusia and Granada was in such disrepair that it could not be used for most of the year. This was a major problem for the inhabitants of La Prusia as they could not reach vital health, employment, and education centers in Granada. To begin to solve this problem in 2009 the GSD studio, along with Teddy Cruz and the Parc foundation, developed a plan to send a tractor and other tools (donated by PARC) to La Prusia. The goal was to help Casas de la Esperanza and the local inhabitants fix their road and at the same time jump start a local construction business. La Prusians were trained on how to use the machinery that acted as a seed on a budding construction company owned by La Prusians for their benefit.
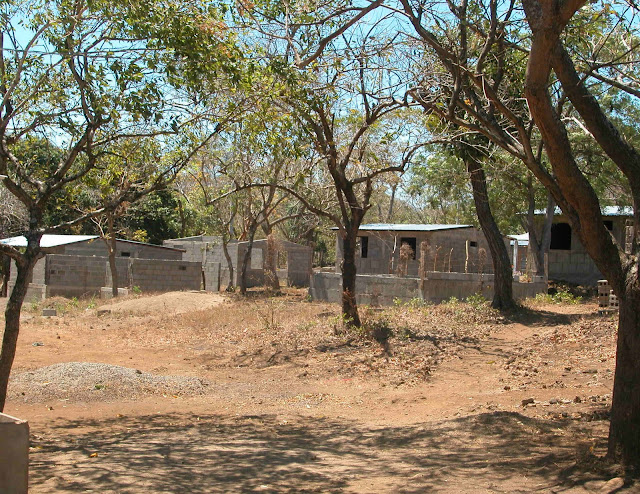 |
| Housing at the first Casas de la Esperanza project, showing the importance of the local trees. |
A FLEXIBLE MASTERPLAN The design of the masterplan was complicated by one major issue: a lack of reliable information about the site. It was known that topographic conditions and the location of trees were key to the design, yet such information was difficult to obtain. This was seen as an opportunity to challenge the hard-lined masterplan that sometimes dictates even the most minute details of a community. The masterplan starts out with one goal in mind: to save as many trees as possible while creating safe and flexible housing clusters. To reach this goal a set of simple directions are given to create a flexible urban armature, within which each house can be sited according to conditions on the ground. These instructions are simple and can be applied by anyone building the houses (local inhabitants, volunteers, or a professional construction crew) without much training.
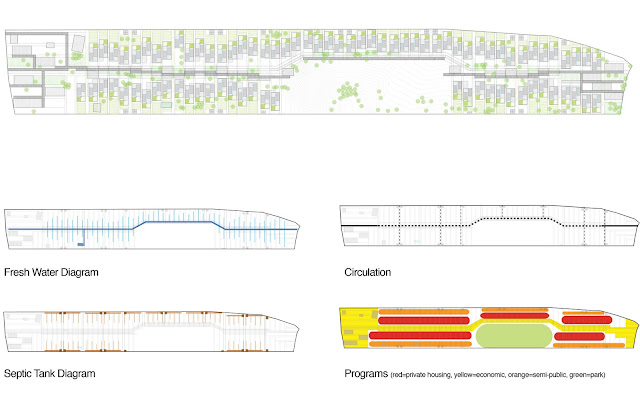 |
Houses
HOUSES
In their first housing community, Casas de la Esparanza built 6m x 6m cement block houses with zinc roofs. We sought to maximize the potential for the houses to expand over time. To do that we broke the spaces of the houses and shifted them slightly to allow for the growth of two more rooms at either end. We then created a roof that is angled to one side, allowing for more light and air to penetrate the houses and for water to be collected in vegetated areas. Casas de la Esperanza has built 10 of these new designs and is starting the process to build another 60-70.
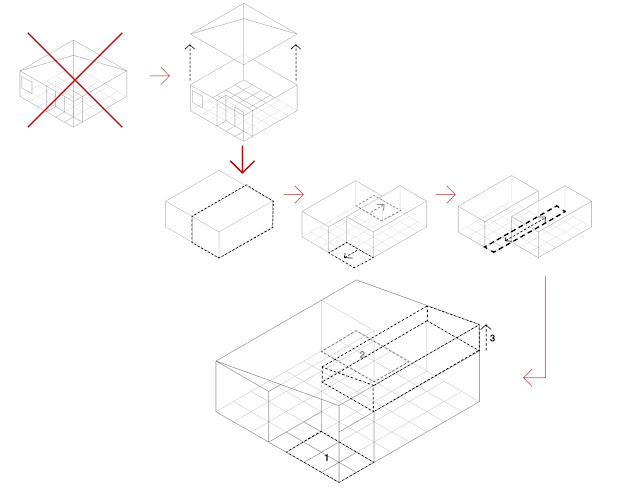 |
| Diagram showing the changes to the houses that allow for up to 3 more rooms to be added to each house. |
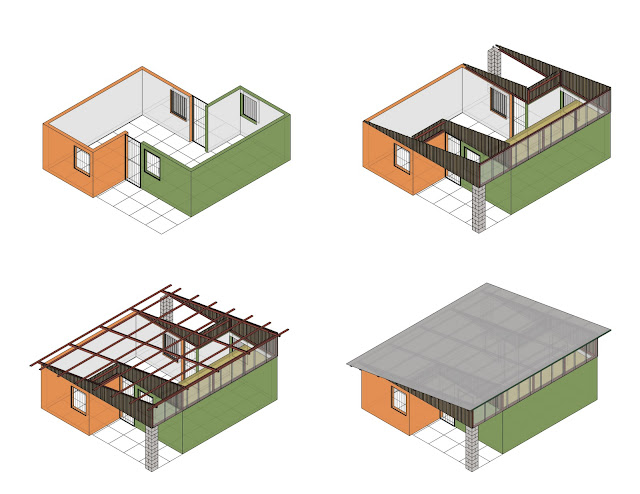 |
| Construction Sequence |
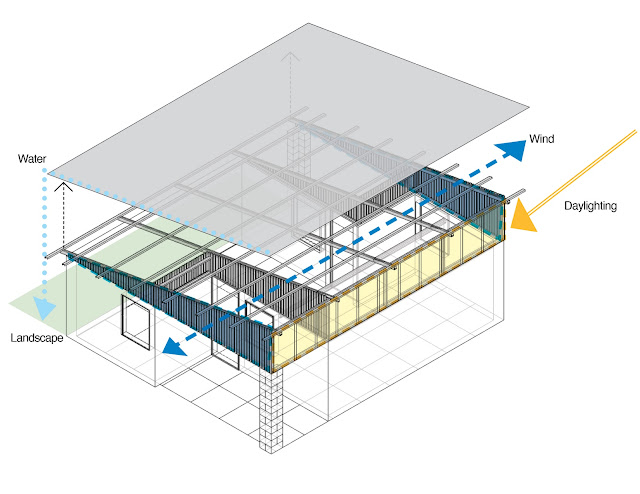 |
| Systems Diagrams |
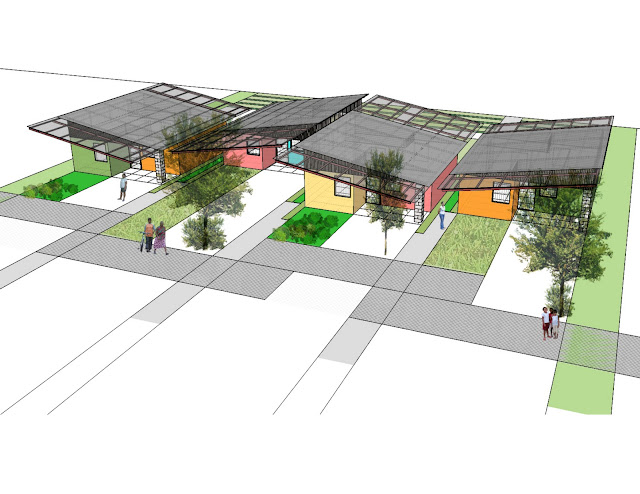 |
| The houses built around the trees that surround them and provide many functional uses. |
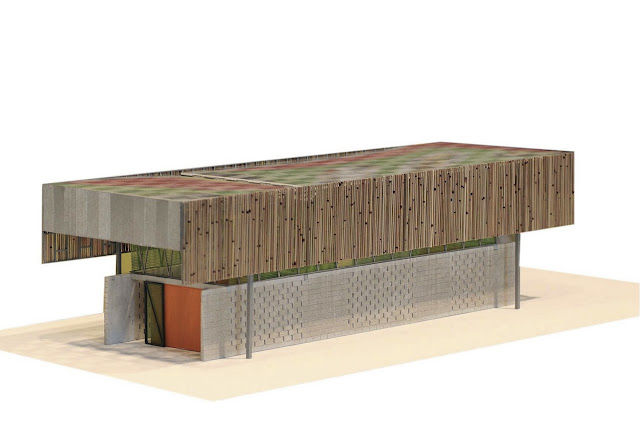 |
| Community Shed (model by Estudio Teddy Cruz) |
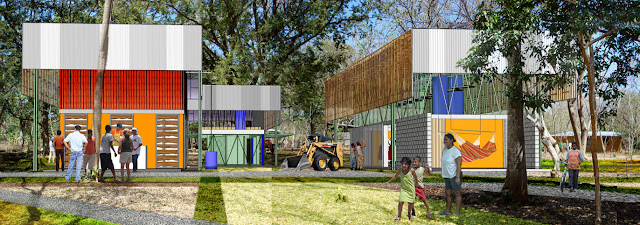 |
| Community Shed Rendering (Produced by Estudio Teddy Cruz) |
 |
| Ongoing construction. |

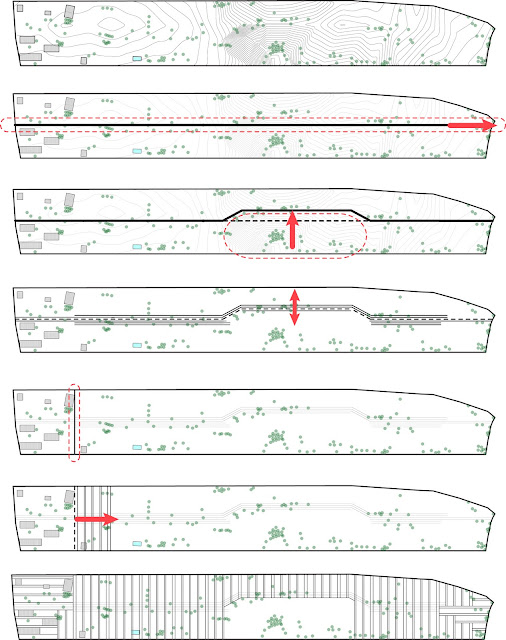
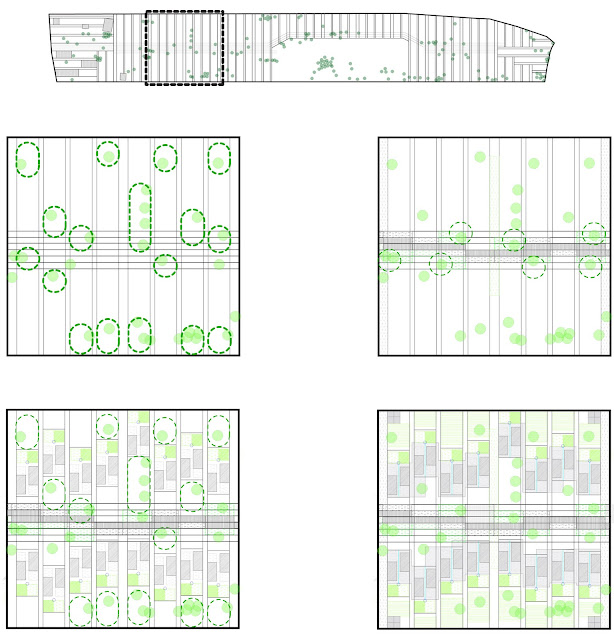
Leave a Reply